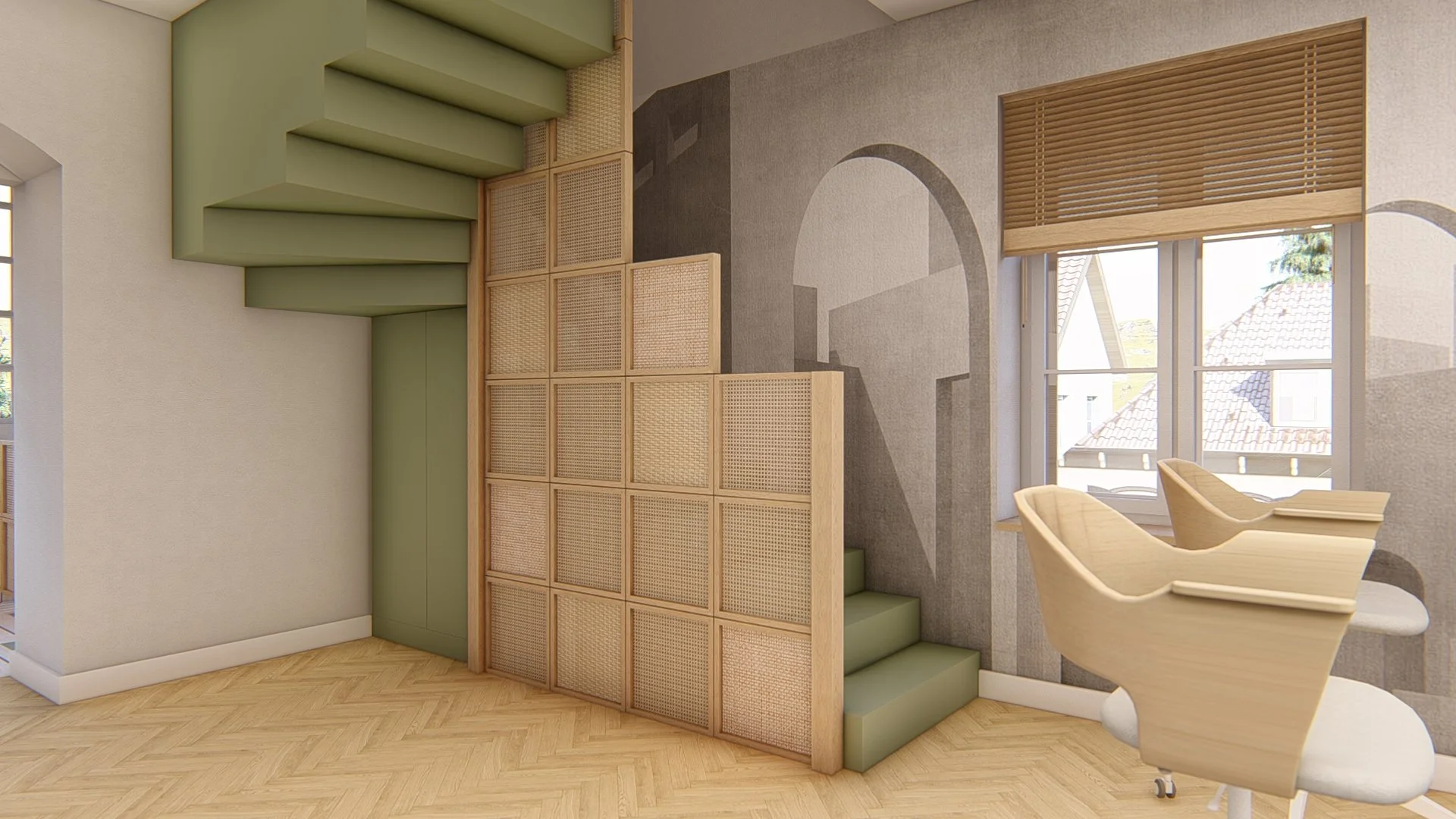ubb med offices
2023, Cluj-Napoca
The offices for UBB Med is designed as a workspace for the staff and researchers, not necessarily with assigned desks, but are a coworking area with flexible work areas and various meeting areas. The three story building was designed in the spirit of openness and cooperation so there are plenty of spaces for groups to gather and brainstorm. The theme of the arch found in the wallpapers is a direct reference to the particular features of the facade. The front of the building needed some design elements to signal the presence of the institutions and I did this by designing the flowers boxes around the windows that emphasize again the arches of the building.
The office interior design projects showcased in the gallery reflect a harmonious blend of functionality and aesthetic appeal. Each space is thoughtfully curated to enhance productivity while promoting a calm and inspiring atmosphere. Utilitarian furniture pieces are combined with subtle artistic elements to create an environment that fosters collaboration and creativity. The use of neutral colour palettes and natural materials helps to establish a serene backdrop, allowing the unique character of each office to shine through. These projects underscore the importance of a well-designed workspace in nurturing innovation and employee satisfaction.














































